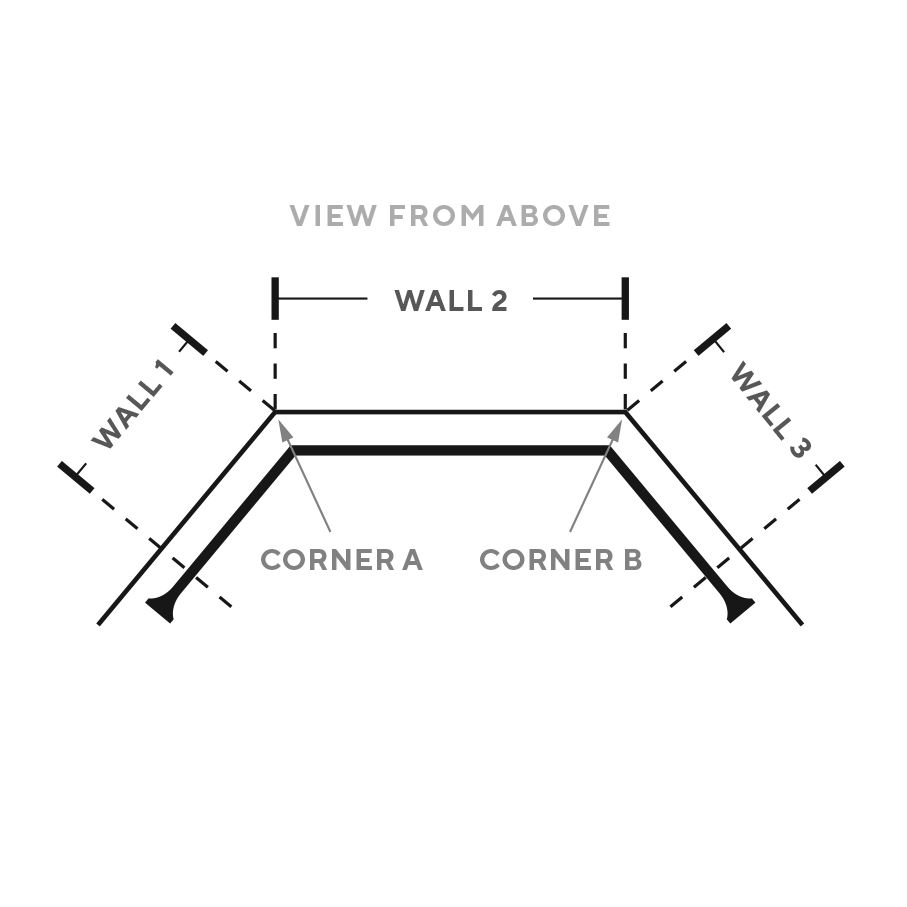
Simply provide us with the wall measurements, and we will calculate the actual size of the rod based on your desired clearance.
We will need to know your desired clearance, as well as these 5 wall measurements:
1. Wall 1 Length
2. Corner Span A Length
3. Wall 2 Length
4. Corner Span B Length
5. Wall 3 Length
* Note if you are measuring for a 5-sided bay window, simply add 2 wall lengths and 2 additional corner span.
Wall 1 Length
This is the length from corner A to the end of the rod along wall 1 (the left-hand side of the bay if viewing from the front). Measure out from the corner to the desired end of the rod, finial NOT included. Be sure to measure in a straight and level line (parallel with the floor) and near the wall.
Wall 2 Length
This is the length along the wall from corner A to corner B (the center wall). Be sure to measure from corner to corner, in a straight and level line (parallel with the floor) and near the wall.
Wall 3 Length
This is the length from corner B to the end of the rod along wall 3 (the right-hand side of the corner if viewing from the front). Measure out from the corner to the desired end of the rod, finial NOT included. Be sure to measure in a straight and level line (parallel with the floor) and near the wall.
Please Note: It's important to understand that the Wall 1 and Wall 2 lengths you are providing will not be the actual rod lengths you receive: The actual rod lengths will be a bit shorter, and are determined by the calculations we do based on your clearance and Corner Span Length.
Overhang
Be sure to take into account the overhang on the outer ends of the bay window. Overhang is the amount the rod extends past the outer edges of the window trim. A certain amount of overhang is useful so that the drapery does not block the window when the curtains are fully opened. We recommend around 4" on each side for short rods, and up to 8 - 12" for long rods. Aesthetics, drapery use and thickness, and rod length are all considerations in determining overhang. For bay rods however, be sure that the rod ends are short enough so that the finials do not stick out of the bay area into the main room.
If using finials
Make sure there will be adequate room at each end of the rod for the additional length of the finials. Please Note: The measurement you provide for the length of your walls will affect the length of the rod only (NOT including finials.) The finials will extend out beyond this length. This is true regardless of type of rod or finial.
If using socket brackets
Typically, sockets are not used with bay rods. However, if your mounting requires it, make sure to subtract 3/8" from the length of any wall measurement which will use a socket to allow room for the bracket itself. For example: If using a socket bracket on each end of your bay rod, subtract 3/8" from the measurement of Wall 1 and 3/8" from the measurement of Wall 3. In fact, we suggest subtracting 1/2" from each end to allow a bit of wiggle room.
Clearance and Returns
So that we can properly size your bay rod, we will need you to specify the desired clearance. Clearance is the distance between the wall and the rod. If you choose returns for your rod, please click here for more info.
Corner Span Length
The corner span measuring technique is an easy way to determine the exact angle of the corner, without having to provide us with a template or a measurement in degrees.
To get started, first stand back and look at your bay window. Try to find an uninterrupted horizontal band that extends all the way around the walls, from the far left to the far right. This "band" should be at least a couple inches high and should not be impeded by trim, shutters, molding, etc. If need be, you may have to select an area below the windows and above the base board to find this unobstructed band. This band will likely be the best place to get all 5 measurements needed for a bay window rod, but at the very least it should be the best place to get the corner span measurements.
For each corner, do the following:
Find a space along the corner which has no windows or other objects within 24" of the corner crease on either side. (This should be in the "band" that you determined above.) Mark this point in the corner crease with a pencil. We'll call this the "corner point".
Next, measure out from the corner point, along the wall to the left of the corner (and keeping parallel to the floor), to a point exactly 24" from the corner point. Mark this point, we'll call it the "left point".
Now, measure out from the corner point again, this time along the wall to the right of the corner (and keeping parallel to the floor), to a point exactly 24" from the corner point. Mark this point, we'll call it the "right point".
Now measure the exact distance between the two outer points marked. This distance between the left point and the right point is the length of the corner span.
**It is important to make sure all your marks are on a level plane (and parallel to the floor).
**Be sure to carefully measure the individual corner span for EACH corner, because in both new and old houses these angles can be a bit different from one another.
Here are some common corner spans:
- 90° angle = 34" corner span
- 135° angle = 44 3/8" corner span





